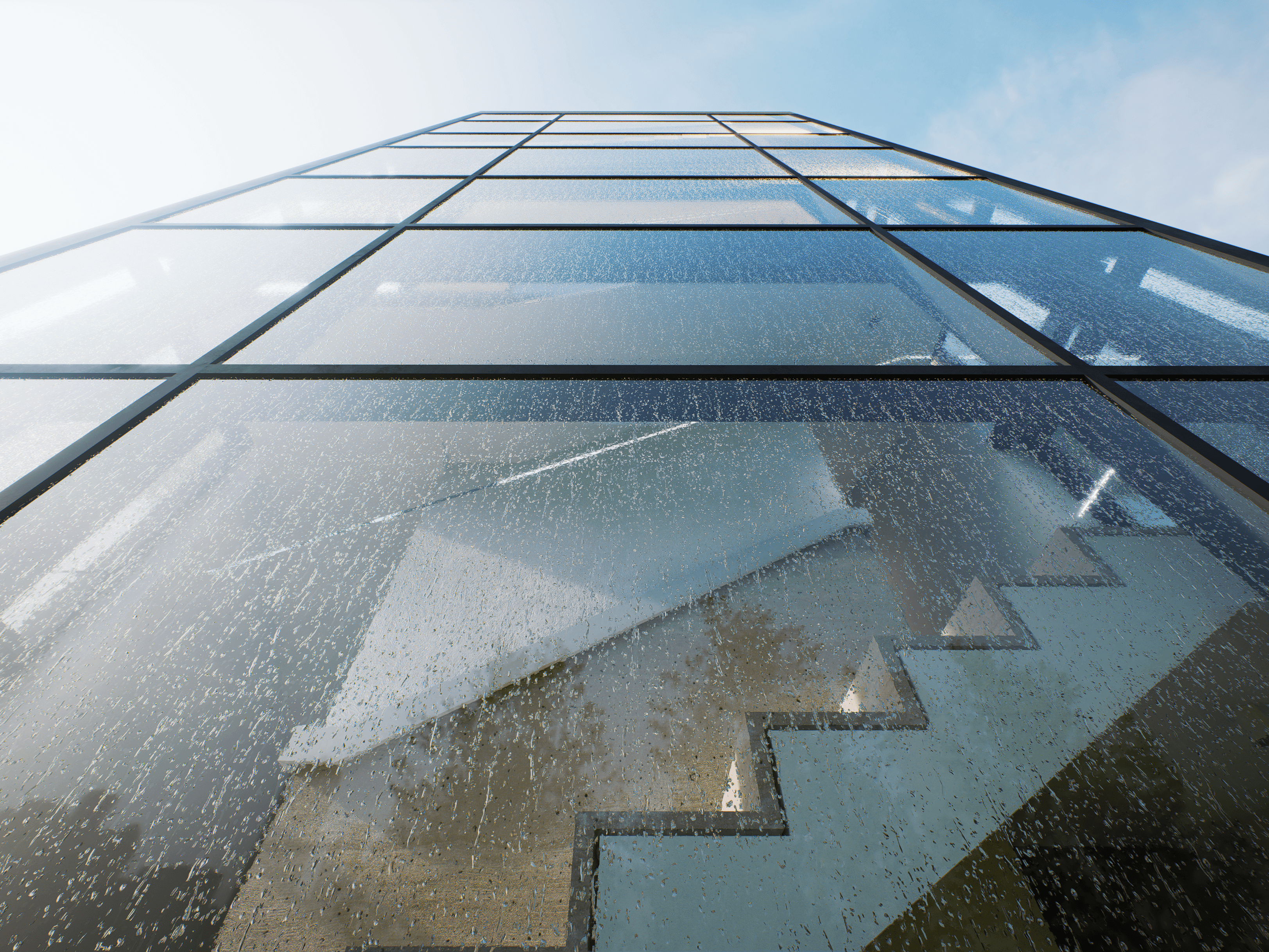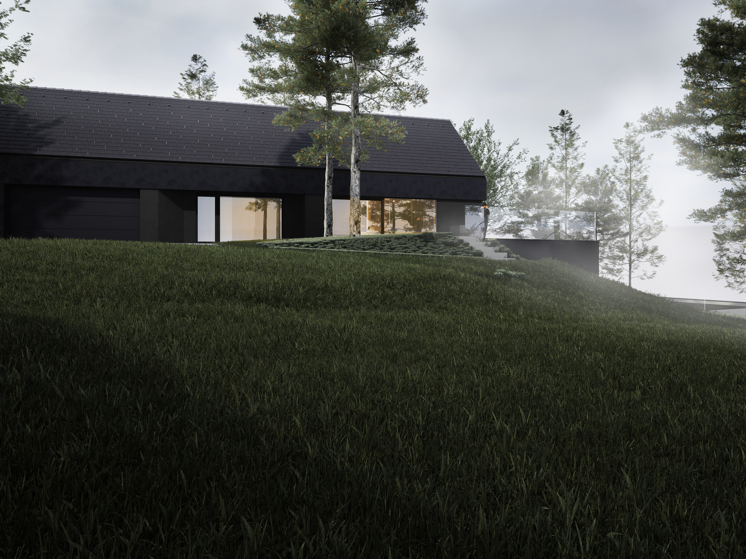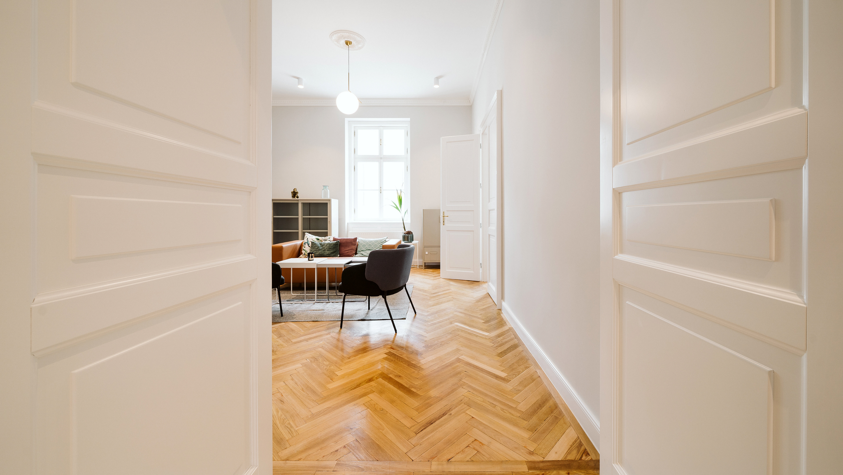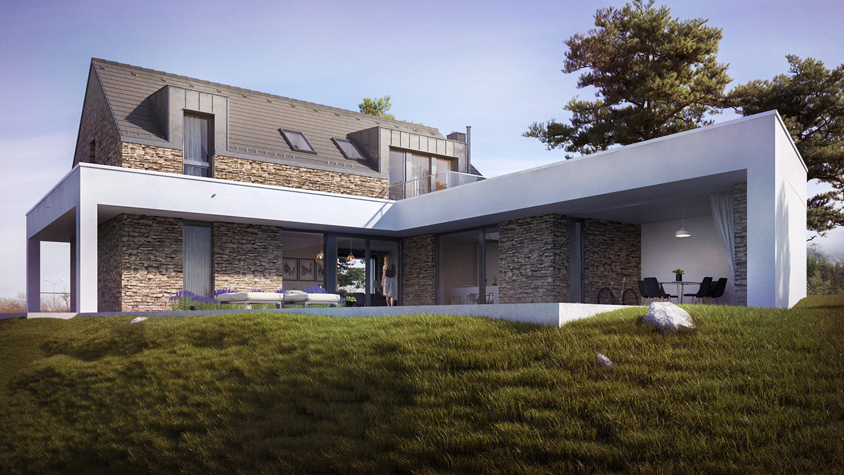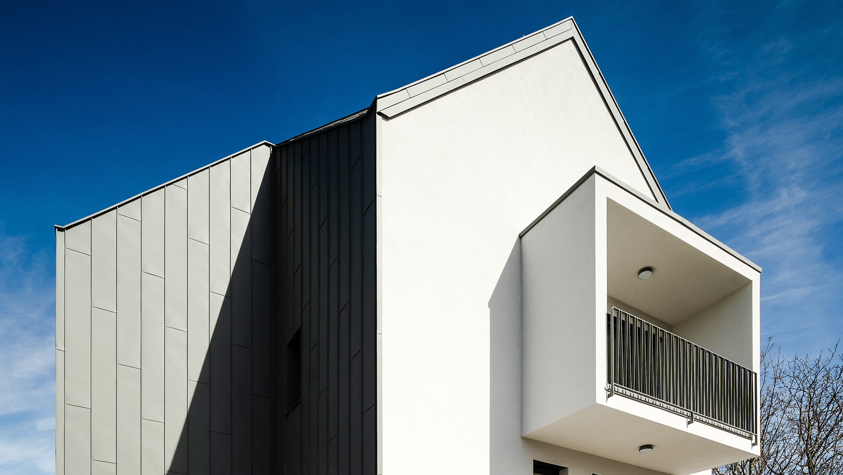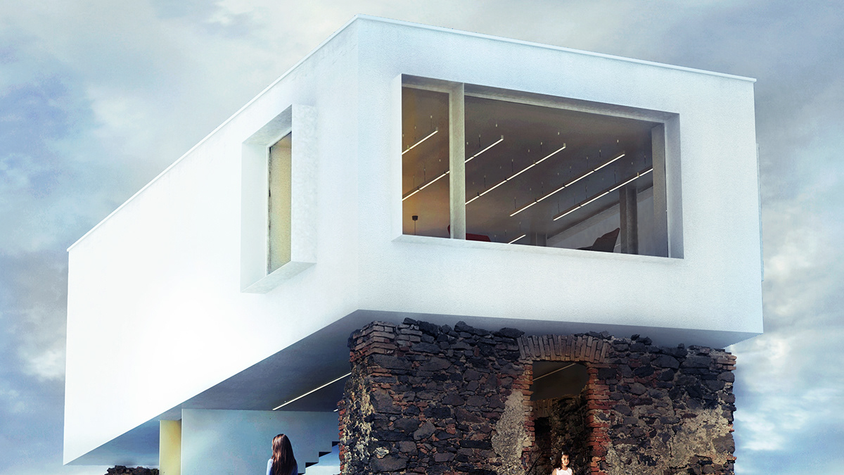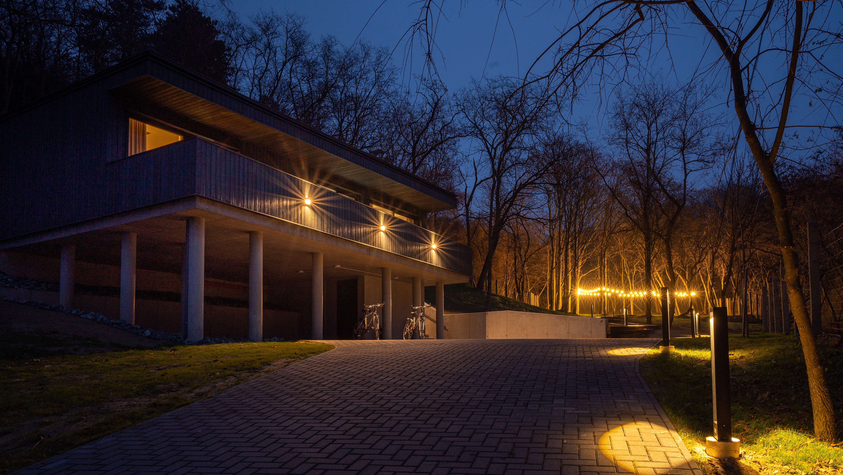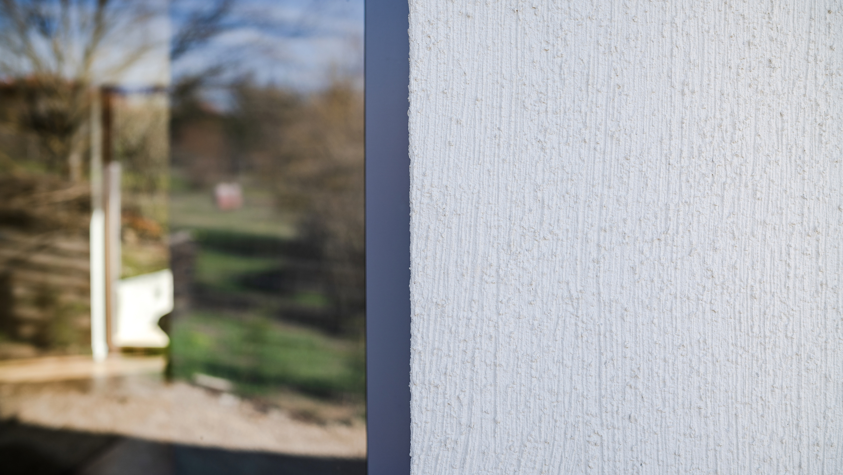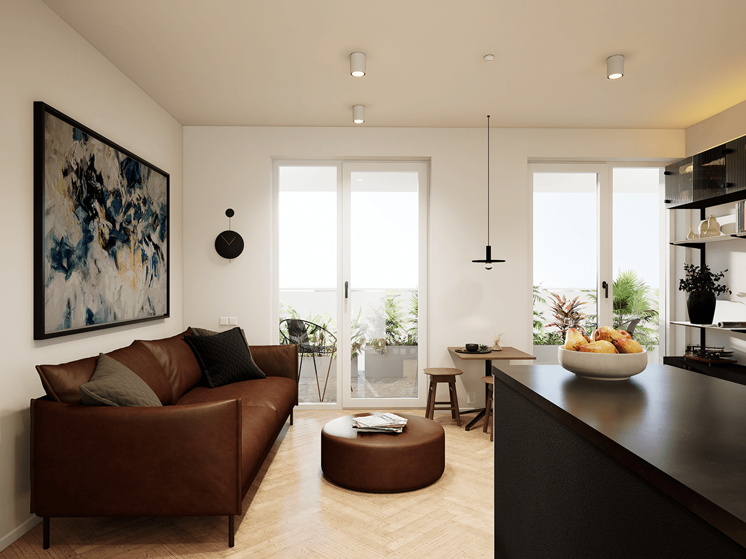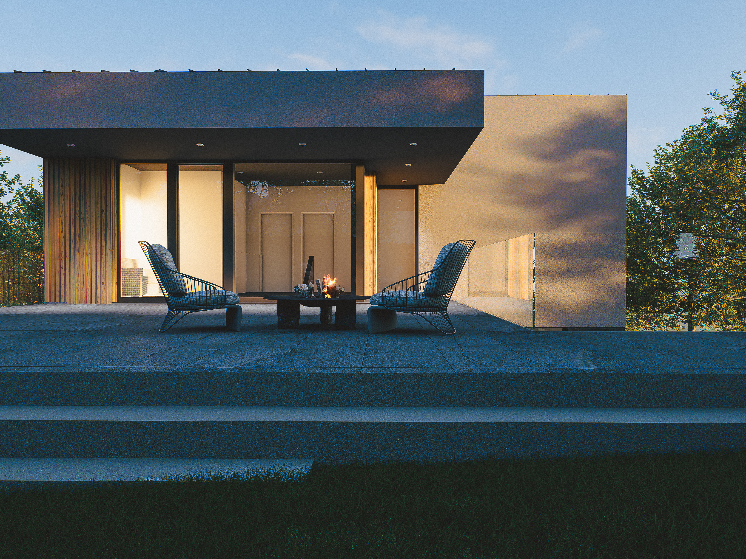Kilátópont / Observation platform
Építészek / Architects: László Jaskó, Péter Vági
Helyszín / Location: Nemrut (TR)
A Nemrut Anatólia legfontosabb alvó vulkánja. Szinte 360 fokban körbejárható a kalderája (kráterpereme), aminek legmagasabb pontja 2935 m, így kínálva egy rendkívül kedvező helyszínt egy kilátó platform számára. A 40 négyzetkilométeren elterülő kráterben öt tó húzza meg magát. A legnagyobb (Nemrut krátertó) a kráternek szinte a felét elfedi. A kaldera teljes panorámát tár elénk, egyedi módon. Egyszerre láthatjuk a krátert és a vulkánt övező végtelen tájat. A kilátó ezt a rendkívüli adottságot használja ki. A kalderára sífelvonóval juthatunk el. Az itt található állomás épülettől helyi kövekből álló ösvény vezet fel bennünket egészen a kilátóig. Az utunk linearitását a mozgásunk által folyamatosan változó táj és a terepviszonyokhoz illeszkedő enyhe meanderezés töri meg. Az ösvény a gerincen a legenyhébb lejtést követve érkezik meg a platformhoz. A kilátó szervesen kapcsolódik egy lokális csúcshoz, így fokozva a pazar látképet.
A platform helyi, tradicionális és kortárs esszenciák segítségével jön létre. A legalapvetőbb nemzeti jelkép a török félhold csak szigorú szerkesztési szabályok szerint értelmezhető. Ez az alapvető forma sematikusan, mint egy karéj jelenik meg alaprajzi értelemben. A karéj képes irányítani mozgásunkat, használati ciklusaiban a megismerés más-más aspektusát kapjuk. A karéjban elhelyezett lépcső egy platformhoz vezet, ahonnan 360 fokos panoráma tárul elénk. Mindemellett fedést és védelmet biztosít az időjárási viszontagságokkal szemben. A centralitás több síkon felfedezhető a török kultúrában. Gondoljunk csak a történeti építészetre-annak legjellemzőbb tereire és tömegeire, vagy a tradicionális képzőművészet geometrikus és organikus elemeire. De a kilátó formai értelemben számos szállal kötődik a vulkán absztrakt tömegképéhez vagy annak geológiai képéhez.
Az építmény monolitikus geometriája egyszerre alakít használati tereket, tömeget, mozgás-irányítási közeget és nagyvonalú részleteket. A geometria mindemellett racionális, acél tartószerkezetet eredményez, a hagyományos, tektonikus, boltíves nyílások kedvező erőjátékát felhasználva. A szabályos ívek mentén kialakított tömegnyílások egymáshoz képest centrálisan elfordulva jelennek meg, így lehetővé téve az építmény különböző szintjein a legteljesebb panoramikus kilátást. A nyílások ezáltal a kilátó közlekedési rendszerét irányítják és fokozzák a statikusság-dinamikusság kettőségének viszonyát.
Az építmény a korlátozott építési lehetőségek, a gazdaságosság és a környezettudatosság jegyében, kevés építőanyag felhasználásával jön létre. A primer tartószerkezet anyaga acél, mely kis és könnyű elemekben könnyen a helyszínre szállítható. A tartószerkezet szekunder váza, hálója egyben zsaluzatot is biztosít, éppúgy, mint egy gabion fal esetében. Az építmény megvalósításához a legnagyobb mértékben csupán a helyben fellelhető kőre van szükség. Az építési folyamatok így csekély energiát és eszközt igényelnek. A kövek tömeggé formálódása lágy illeszkedést biztosít a festői környezetben, így kerülve az idegen ,,ecsetvonásokat”.
Nemrut is the most important dormant volcano of Anatolia, in Eastern Turkey. It is offering a very favorable location for a lookout platform with it’s highest point of 2935 metres above sea level, and with it’s caldera, which can be walked around almost in 360 degrees. Nestled within the 40 square kilometers large crater there are five lakes. Among them the Nemrut Crater Lake covers almost half of the crater, which is the second largest crater lake in the world. The caldera reveals us a complete panoramic view in a unique way, the crater and the infinite landscape around the volcano are visible at the same time. The lookout point uses this extraordinary potential. The caldera can be reached by ski lift. A pathway, made of local stones, leads us from the ski lift station up to the lookout point. The linearity of our walk is interrupted by the continuously changing landscape and the slight meandering, which is fitting of the terrain. The pathway leads us on the slightest slopes following the ridge to the platform. The observation point is organically linked to a local peak, thus enhancing the magnificent view.
The platform is created using local, traditional and contemporary essentials. The basic national symbol of the Turkish crescent can only be interpreted according to strict editing rules. On the floor plan, the schematic appearance of this basic form is an arc. The arc can control our movement, and we get different aspects of cognition in different moving cycles. The staircase nested in the arc, leads us to the platform, revealing a 360 degree panoramic view. Nevertheless it also provides cover and protection against the weather conditions. In Turkish culture centrality can be explored on several levels. Let’s think of historical architecture, it’s most characteristic spaces and masses, or the geometric and organic elements of traditional fine art. The form of the observation point is connected with many threads to the abstract mass of the volcano and it’s geological sight.
The monolithic geometry of the observation point creates space, mass, and generous details at the same time. However geometry results a rational, steel structure, utilizing the structural behavior advantages of the traditional tectonic, arch openings. The mass openings, formed along the regular arches, are rotated centrally in relation to each other, thus enabling the fullest panoramic view on different levels of the lookout point. The openings therefore control the traffic system of the lookout point and increase the duality between static and dynamic.
The platform is created from a few elements, taking in consider the environmentally responsible, cost-effective requirements, and the limited construction possibilities. The primary structure is made of steel, which can be easily transported to the terrain in small and lightweight elements. The secondary frame of the structure, the wire mesh is also a formwork, as well in the case of a gabion wall. In order to implement the construction is needed only the stones around mostly. Thus the building process requires a little energy and tools. The stones, forming a mass provides a soft fitting to the artistic environment, thus avoiding the alien "brush strokes".
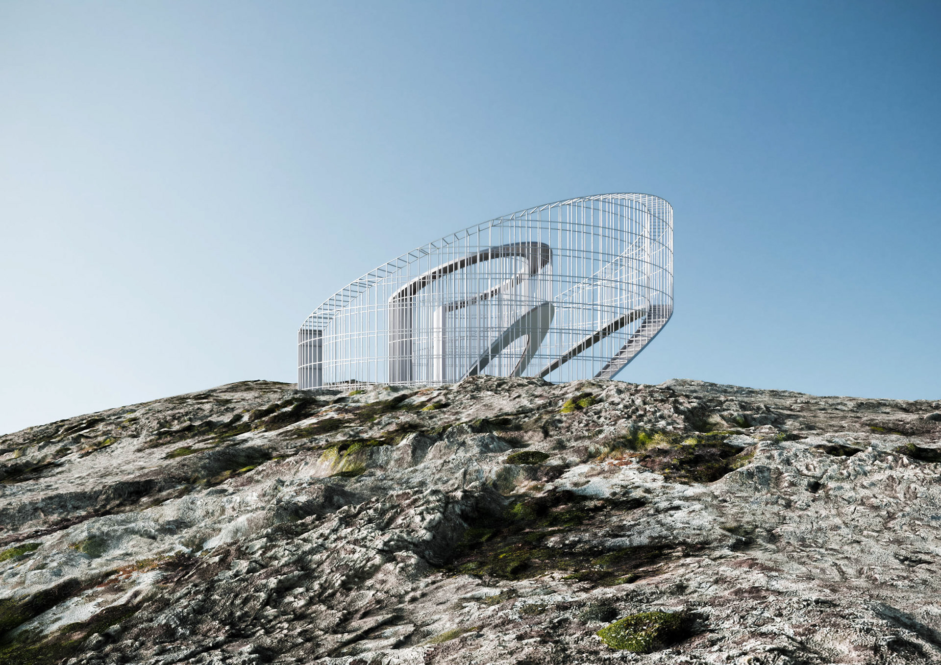
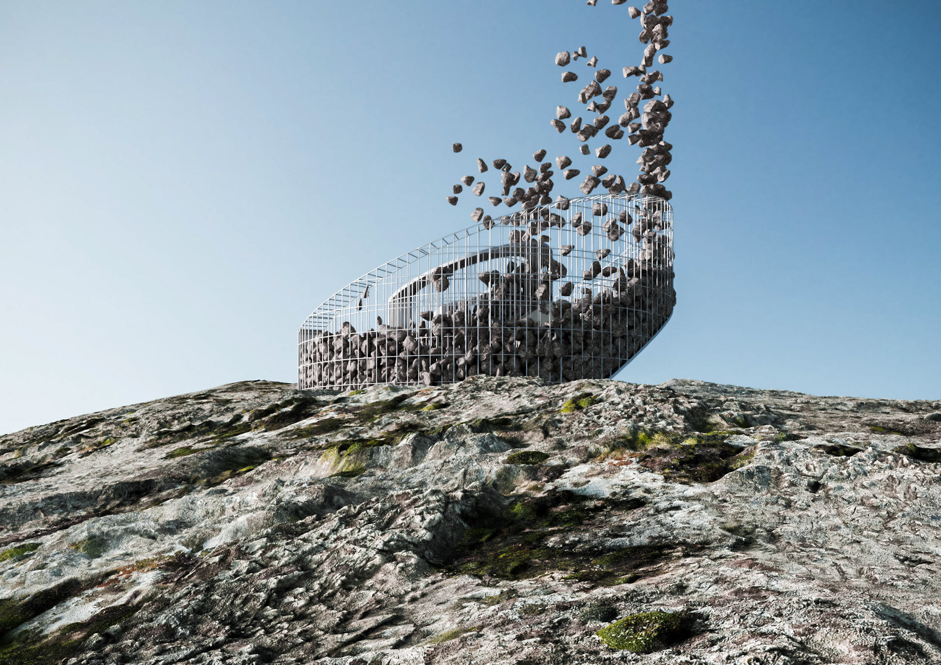
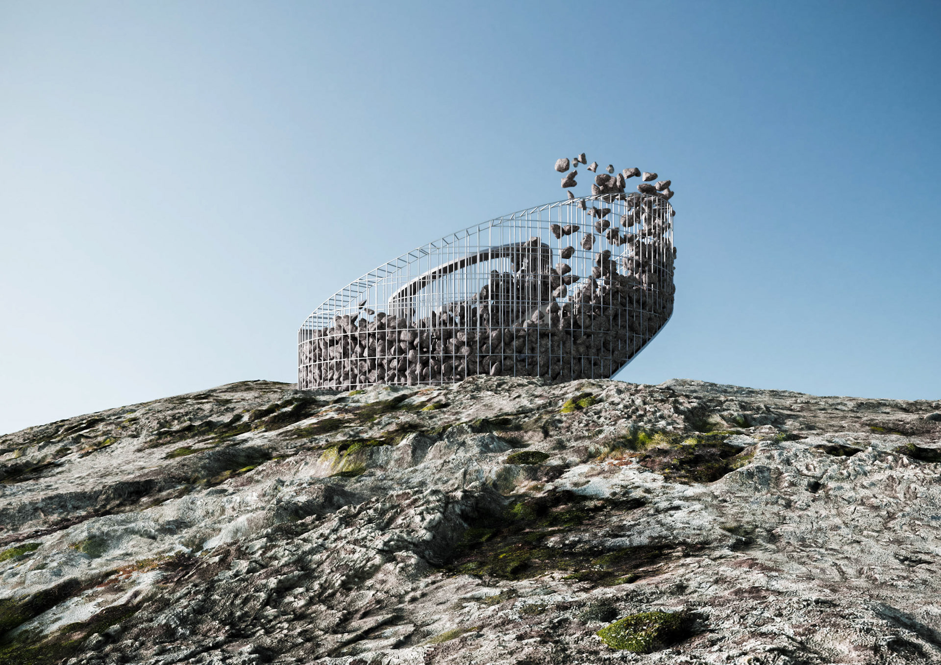
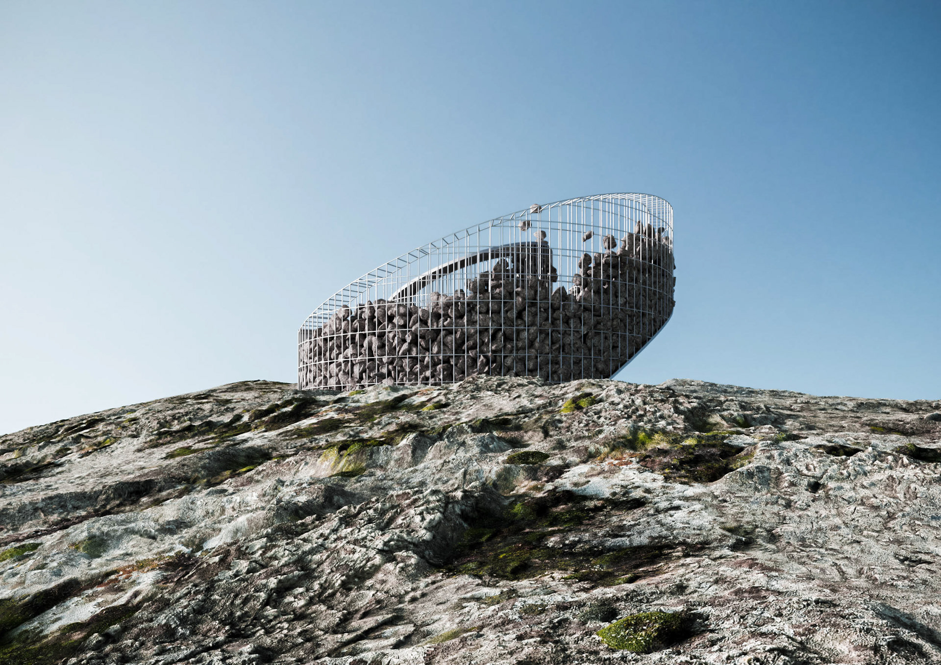
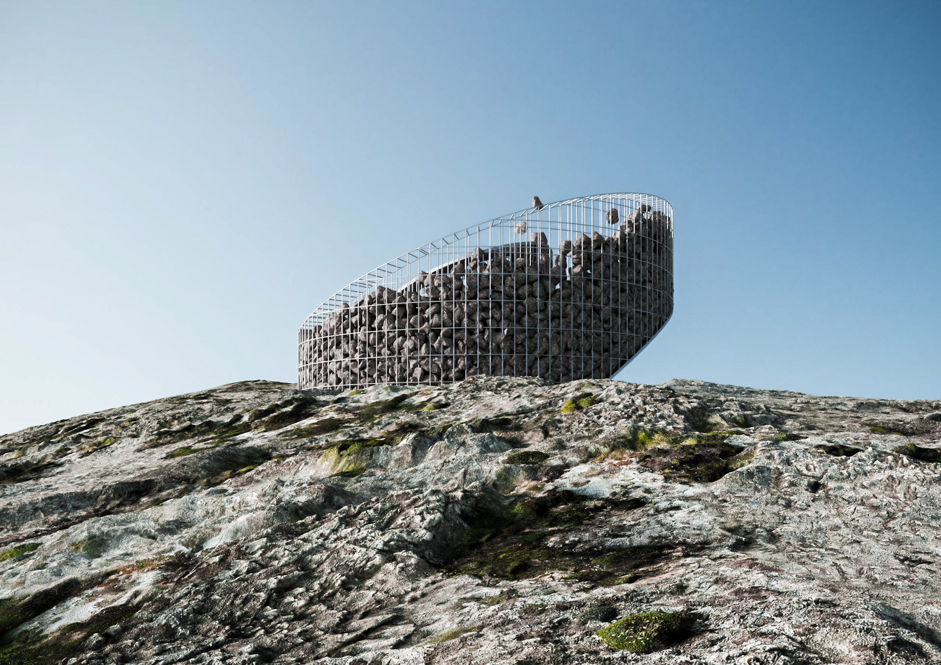
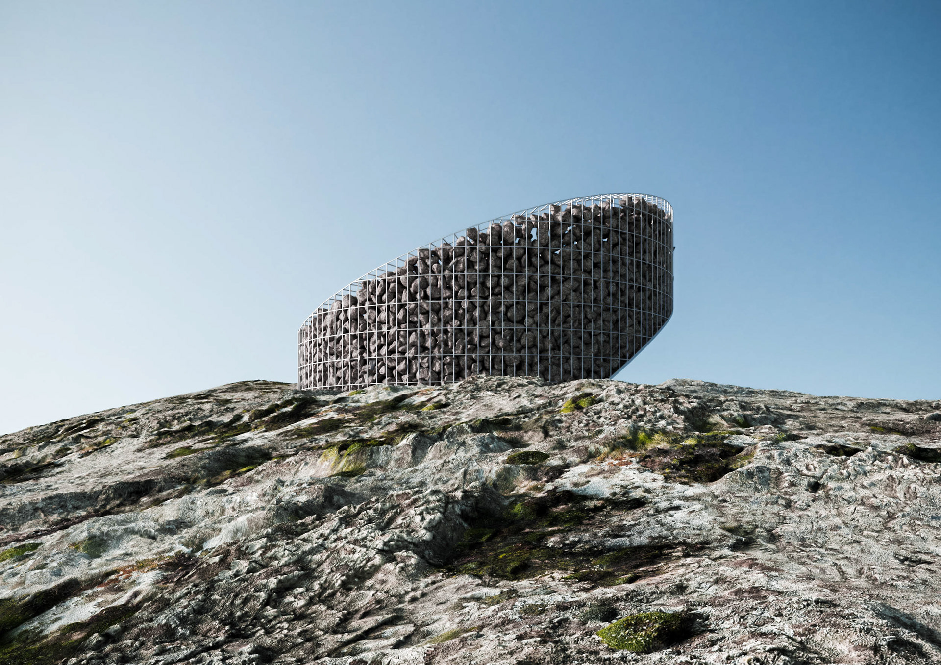
Thanks for watching!

